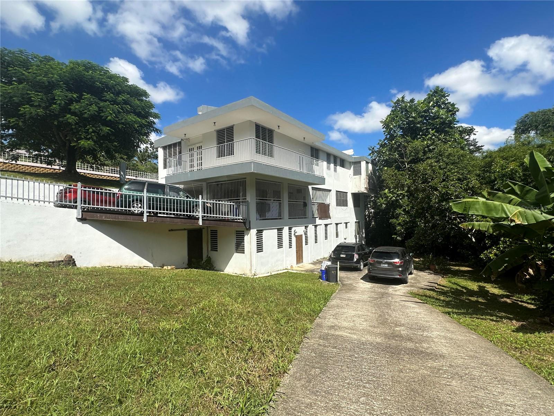 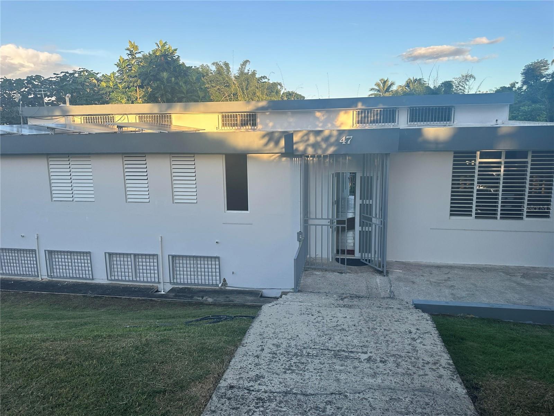 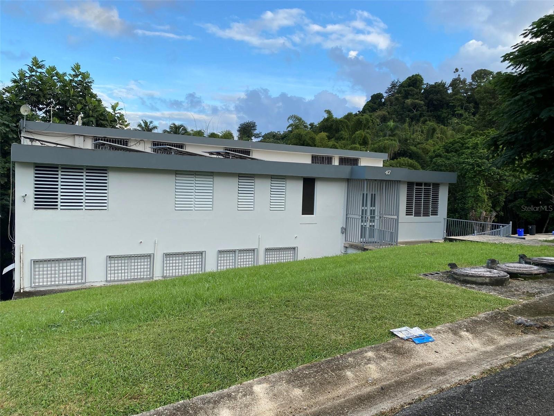 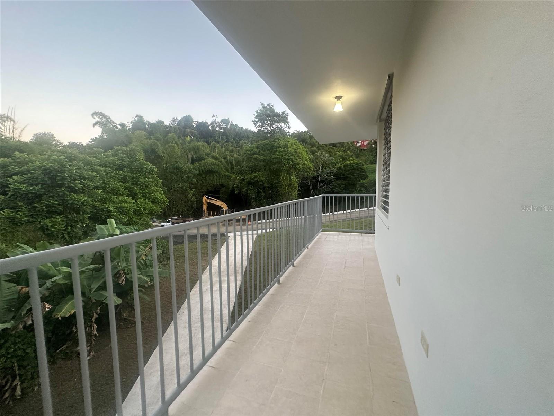 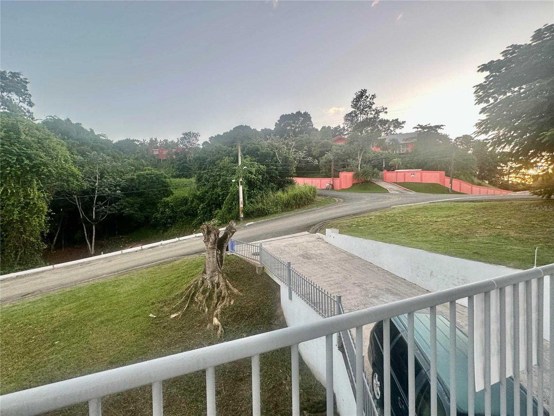 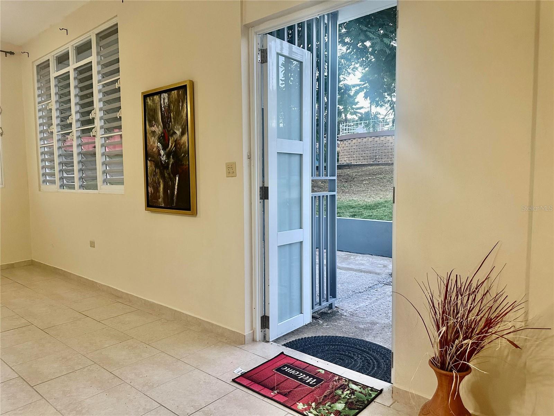 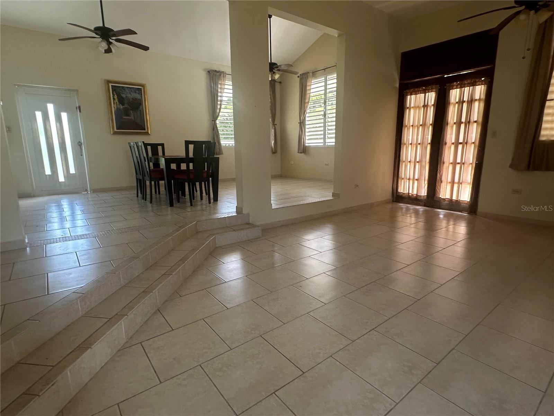 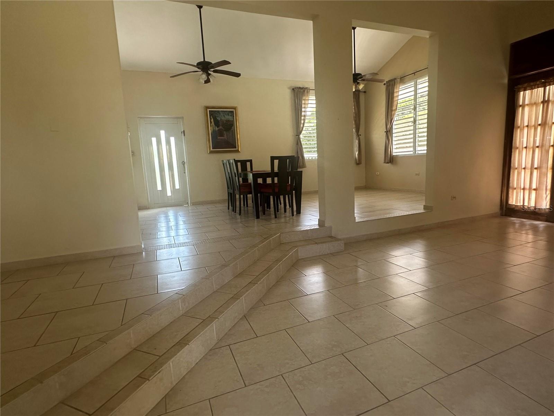 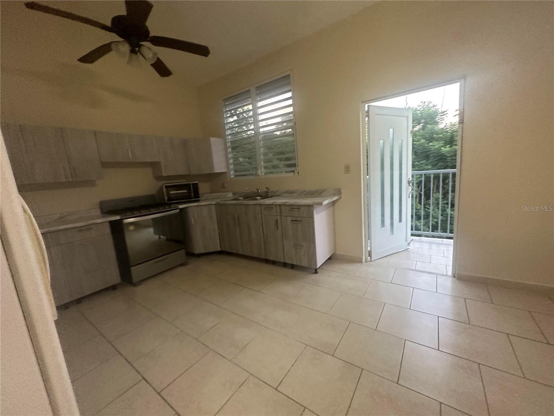 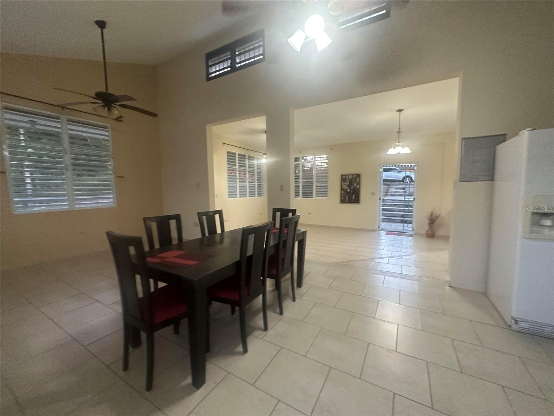  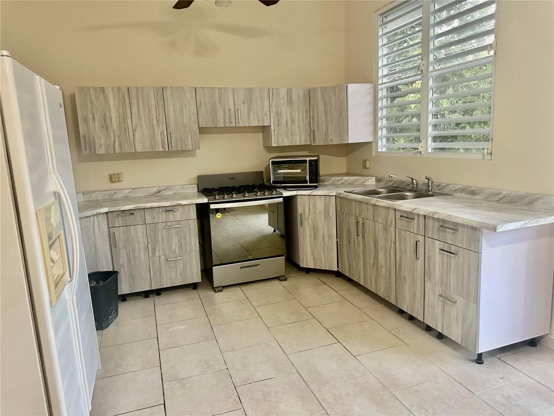 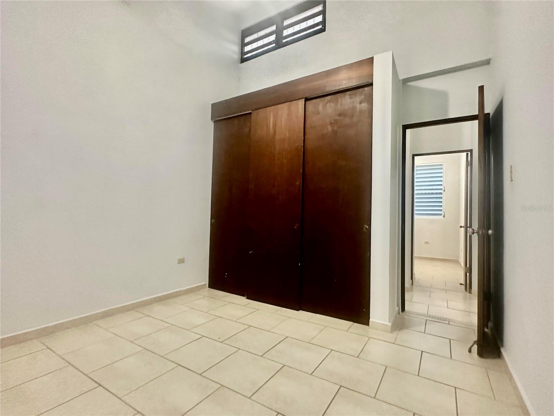 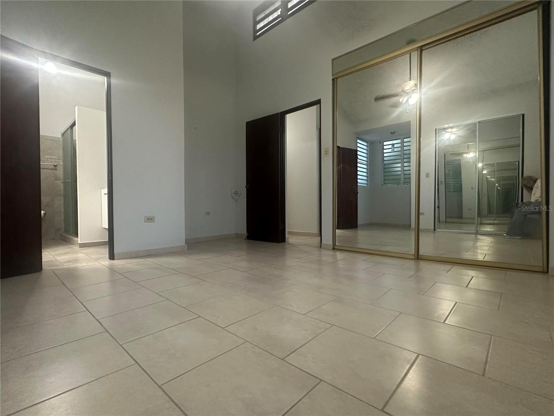 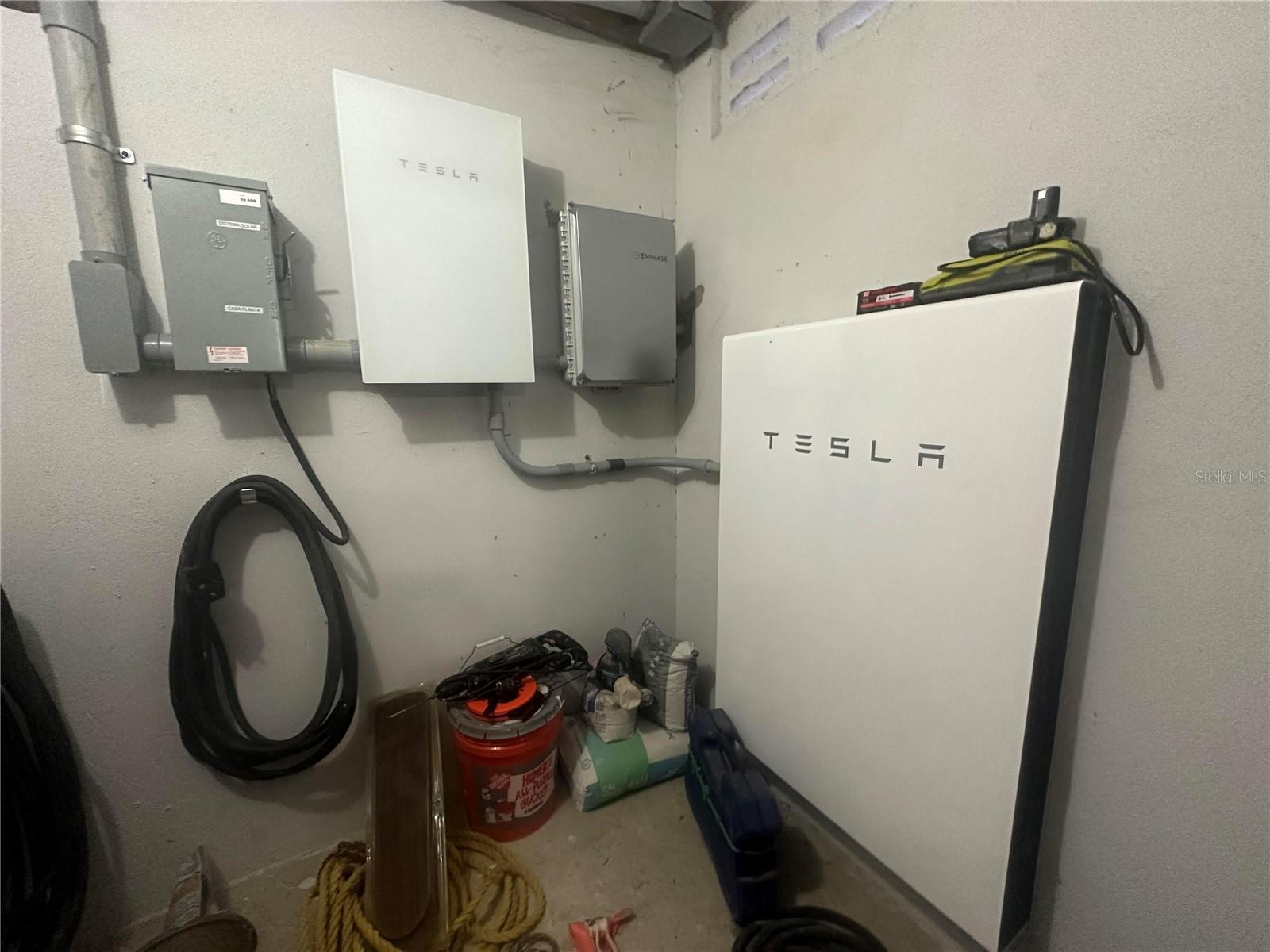 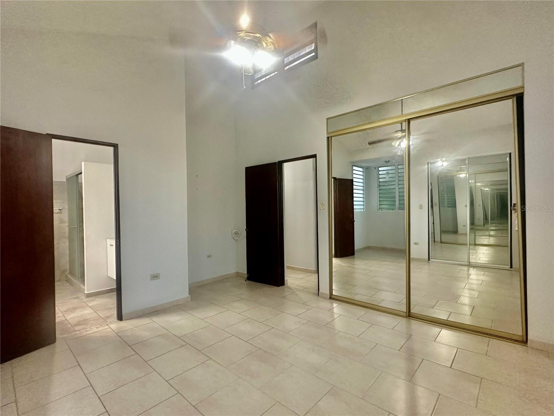 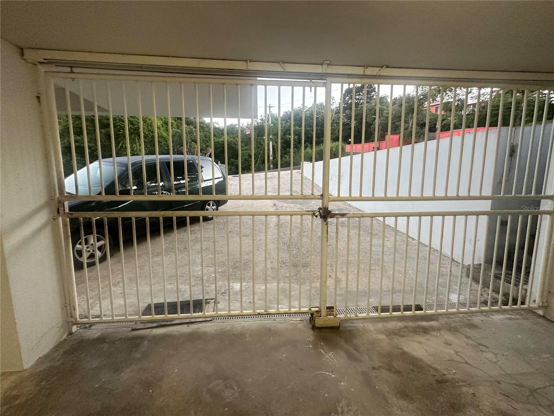
Property Type:
Residential
Subtype:
Single Family Residence
Status:
Closed
This magnificent property is strategically located between the vibrant city and the serene tranquility of the countryside, in an exclusive area with spacious lots. Spanning across 3 levels, the main house, a single-story structure, features a total of 5 bedrooms, including a spacious master room with a private bathroom and an additional full bathroom. The closets in all rooms are exquisitely crafted from teak wood, adding a touch of elegance.
The main residence stands out with its high ceilings, reaching up to 15 feet, creating a sense of spaciousness and luminosity. Large windows adorn the common areas, consisting of a welcoming foyer, a spacious dining area, and an open-design kitchen. These areas are visually connected and open to a balcony that surrounds the property, providing panoramic views.
Stairs lead to the second level, where the laundry area and rooms specifically designed for the 600-gallon water cistern and solar panel battery are located, showcasing a sustainable approach. Additionally, this level houses a covered garage and a spacious two-bedroom apartment with a connected living room, dining area, and kitchen in a generous space.
On the top level, with an independent entrance that respects the architectural design and surrounding nature, there is another complete apartment. This space features two bedrooms, a bathroom, kitchen, and a comfortable and functional living-dining area. From here, one can appreciate the breathtaking sunsets and the natural beauty that characterizes the unique position of the property in the eastern region of Puerto Rico.
Privacy and security are fundamental attributes of this property, providing residents with an oasis of tranquility amidst the natural beauty and carefully designed architecture. In summary, this residence offers a unique living experience that combines luxury, comfort, and a connection with nature.
Address:
44 ROBLE Guaynabo, Puerto Rico 00966
Additional DetailsInteriorTotal Bedrooms 9 Full Bathrooms 4 Laundry Laundry Room, Common Area Flooring Terrazzo Appliances Bar Fridge, Built-In Oven, Cooktop, Electric Water Heater, Range, Solar Hot Water, Washer Other Interior Features Attic Fan, Cathedral Ceiling(s), High Ceilings ExteriorStories 3 Construction Materials Block, Concrete, Metal Frame Garage Space 4 Heating Gas, Electric Other Exterior Features Garden, Balcony, Dog Run, French Doors, Gray Water System, Hurricane Shutters, Lighting, Sliding Doors, Storage RoomsFirst Floor Living Room, Kitchen, Primary Bedroom GeneralDays on Market 119 Garage Yes Pets Allowed Yes Area and LotLot Size in Acres 1016 Utilities Water Connected, Cable Available, Electricity Available, Mini Sewer, Solar, Sprinkler Well, Street Lights, Water Available FinancialAnnual Tax $0 HOA Fees $27 Location
8 min (6.4 km)
via Expreso Rafael Martínez Nadal/PR-20 and Carr. Felipe la Voz Rodríguez/PR-1 S
Fastest route now due to traffic conditions
Guaynabo
Head east on Calle Colton/George L. Colton St/PR-837 toward Carazo St/PR-169
18 m
Turn right at the 1st cross street onto Carazo St/PR-169
850 m
At the traffic circle, take the 3rd exit onto Av. David Urbina
350 m
Take the ramp onto Expreso Rafael Martínez Nadal/PR-20
3.0 km
Merge onto Carr. Felipe la Voz Rodríguez/PR-1 S
2.1 km
Turn right onto Calle Maga
85 m
Urb. Linda Gardens
8W77+4FM, San Juan, Guaynabo 00725
Agent
Grace Herger
License:
#21902
PO Box 8607
San Juan Puerto Rico, 00910
Phone:
201-394-2874
Office:
201-394-2874
Newly Added on Same AreaRecently Sold on Same Area |






