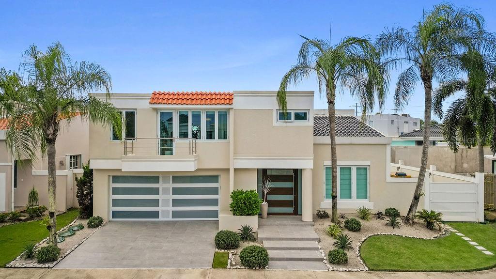 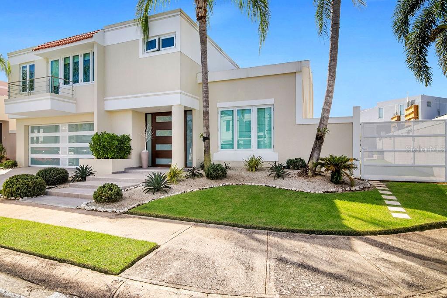 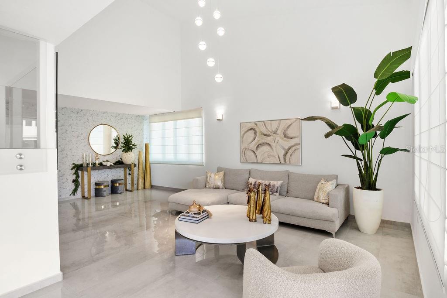 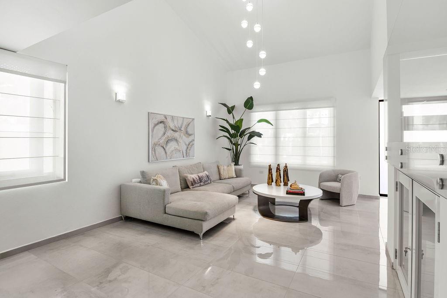 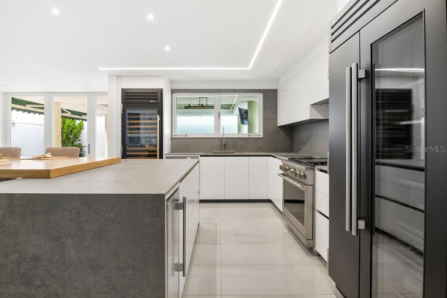 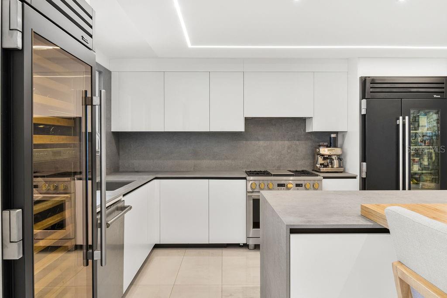 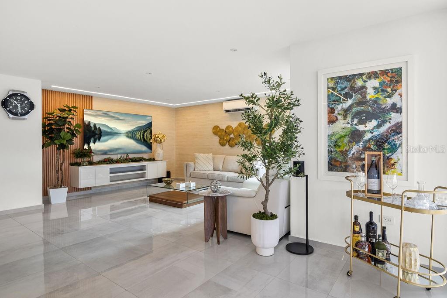 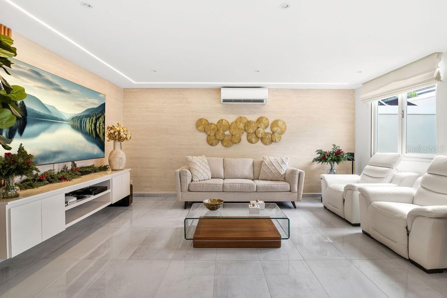 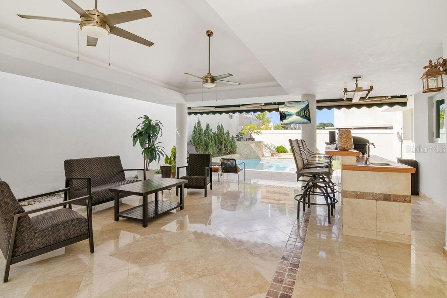 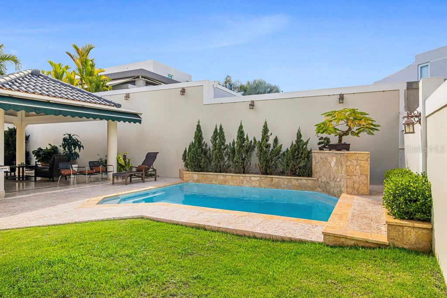 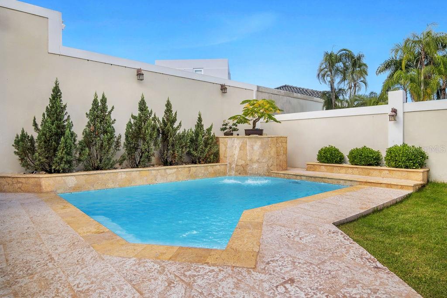 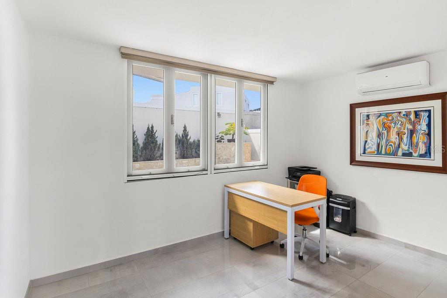 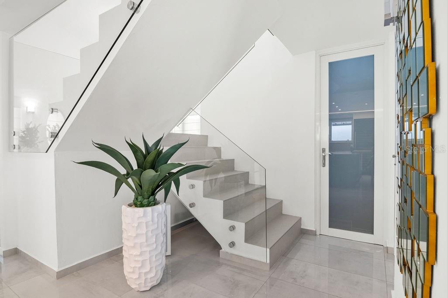 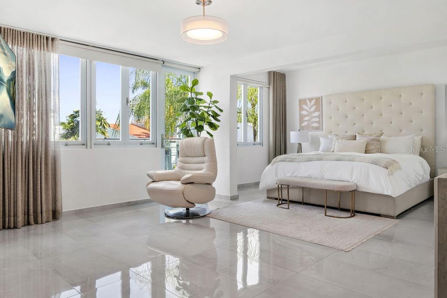 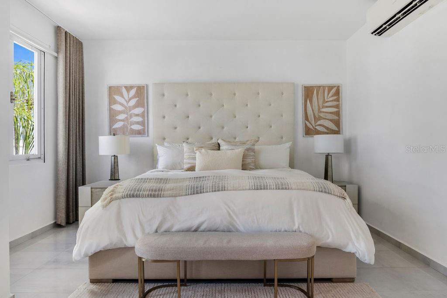 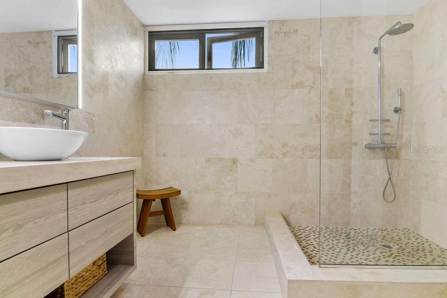 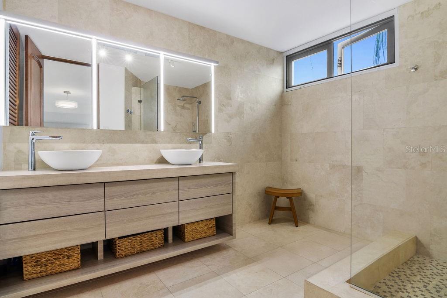 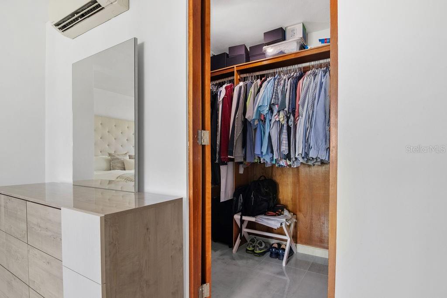 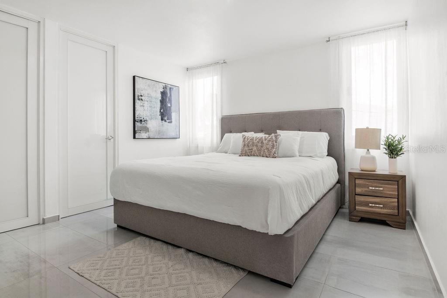 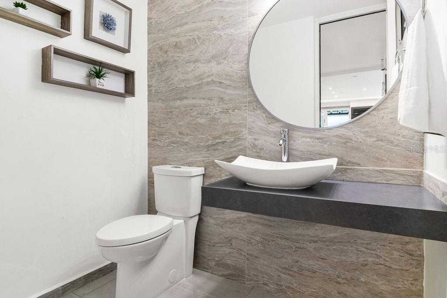 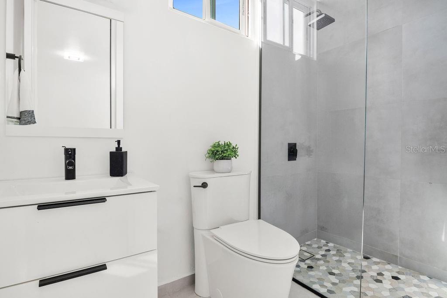 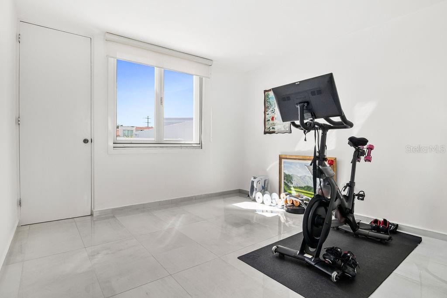 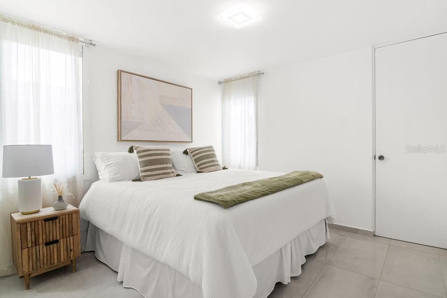 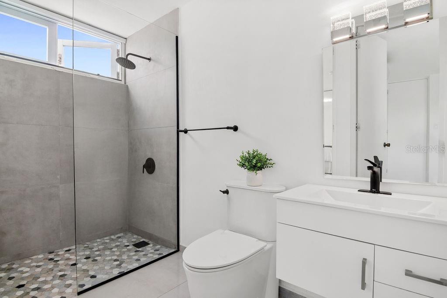 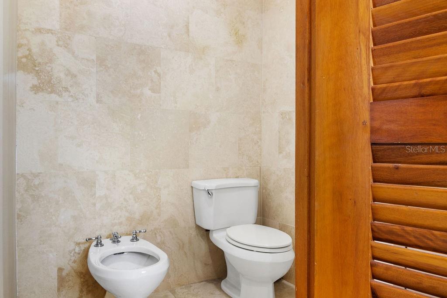 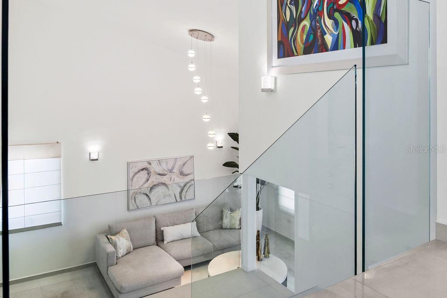 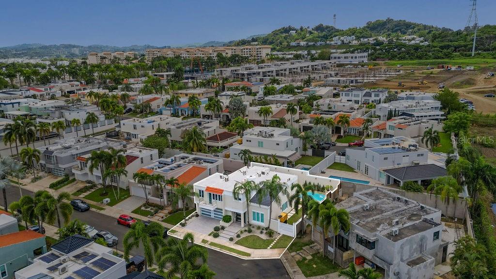
Tipo de Propiedad:
Residencial
Subtipo:
Single Family Residence
Estado:
Cancelado
Discover modern luxury in one of Guaynabo’s most desirable gated communities — Palma Real. This beautifully designed two-story residence blends contemporary style, comfort, and high-end finishes, offering the perfect layout for today’s modern family.
This spacious home features 5 bedrooms and 3.5 bathrooms. The upper level includes a private master suite with walk-in closet, a junior suite with its own walk-in closet, and two additional bedrooms with a Jack & Jill bathroom. An upstairs laundry room adds convenience and functionality to everyday living.
On the main level, enjoy an elegant formal living room, plus a fifth bedroom currently used as a home office with tranquil views of the terrace and pool. The home’s standout feature is its sleek modern kitchen perfect for cooking enthusiast, equipped with True® luxury appliances, including a 150-bottle capacity wine wall, a clear ice maker, and a glass-door refrigerator. The Dekton countertops and backsplash are exceptional durability, high resistance to heat, stains, scratches giving confidence to those who love to cook and entertain. The kitchen island doubles as a dining bar and flows into the spacious family room, which opens directly onto the terrace through sliding glass doors — perfect for gatherings creating the ideal indoor–outdoor lifestyle.
The backyard is a true oasis designed for entertaining and relaxation, featuring a covered terrace, outdoor bar, TV setup, heated pool, and a low-maintenance patio. Perfect for family gatherings, weekend entertaining, or simply unwinding in your private retreat.
For your peace of mind the house features a 20kw diesel power generator and 500 gallons water cistern.
Located in the exclusive community of Palma Real in Guaynabo, this home offers resort-style living, exceptional amenities, and proximity to top schools, shopping, dining, and everything the vibrant Guaynabo area has to offer.
Dirección:
Bizmarkia PALMA REAL Guaynabo, Puerto Rico 00969
Detalles AdicionalesInteriorTotal de Cuartos 5 Baños Completos 3 Medios Baños 1 Lavanderia Laundry Room, Upper Level Pisos Tile Enseres Convection Oven, Dishwasher, Dryer, Electric Water Heater, Ice Maker, Range Hood, Refrigerator, Washer, Wine Refrigerator Otros Detalles Built-in Features, Ceiling Fans(s), Eat-in Kitchen, High Ceilings, Kitchen/Family Room Combo, Open Floorplan, PrimaryBedroom Upstairs, Stone Counters, Walk-In Closet(s), Wet Bar ExteriorMateriales de Construcción Block, Cement Siding, Concrete Espacio de Garaje 2 Calentamiento Electric Aire Acondicionado Mini-Split Unit(s) Otros Detalles Garden, Sidewalk CuartosSecond Piso Primary Bedroom First Piso Kitchen, Living Room GeneralDias en el Mercado 7 Garaje Sí Mascotas Permitidas Sí Área y TerrenoTamaño del Terreno en Acres 0.12 Área Habitable en Pies Cuadrados 4100 Utilidades Cable Connected, Electricity Available, Electricity Connected, Fiber Optics, Sewer Available, Sewer Connected InversiónTax Anual $0 Costos de HOA $350 Localización
Carr. 199 in direction to Guaynabo. Take a right to Palma Real Ave. and at the end is the gated community
¿Interesado en la Propiedad? Comunicate
Isamarie Rodriguez
Licencia:
#22451
Montecielo Calle 10 #191
Guaynabo Puerto Rico, 00969
Teléfono:
939-395-0487
Oficina:
939-395-0487
Nuevos Listados en la Misma ÁreaActivo
Estancias Reales PRINCIPE RAINIERO #63 Guaynabo, PR
$7,500
4 Cuartos
2.1 Baños
5200 Pies Cuadrados
Recientemente Vendido en la Misma ÁreaCerrado
Carr. 833 COND. PLAZA DEL PRADO #302B Guaynabo, PR
$4,500
3 Cuartos
2.1 Baños
2022 Pies Cuadrados
Cerrado
Bo Los Frailes AVE. LOPATEGUI #1 Guaynabo, PR
$200,000
2 Cuartos
1 Baños
1200 Pies Cuadrados
|






