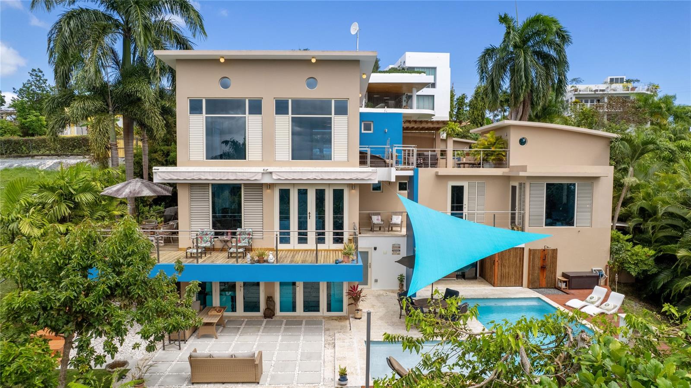 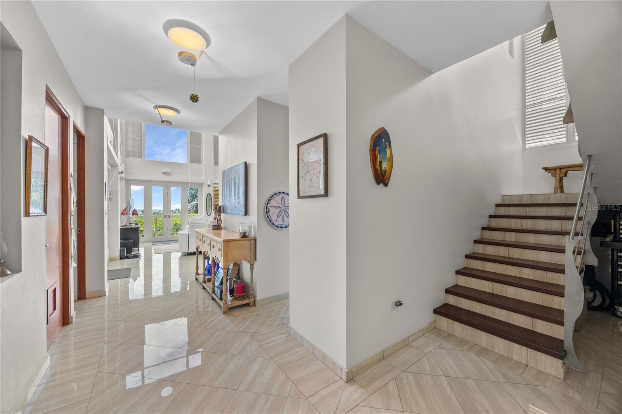 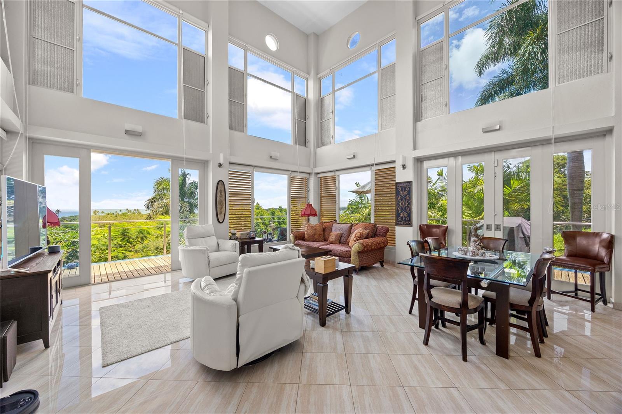 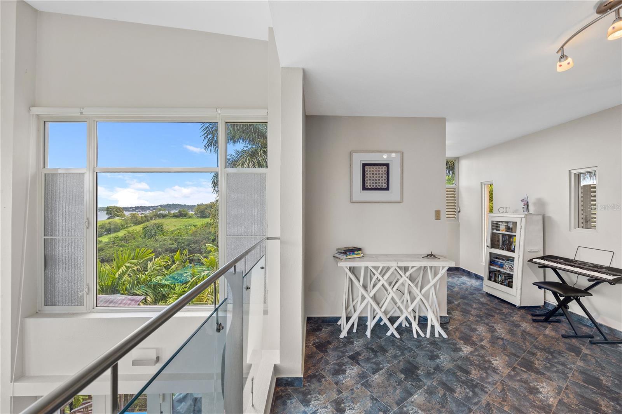 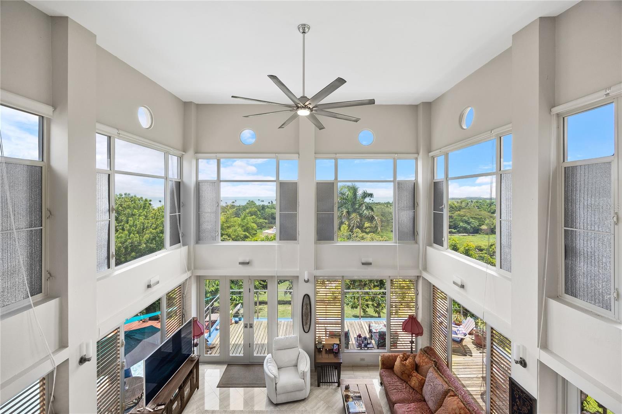 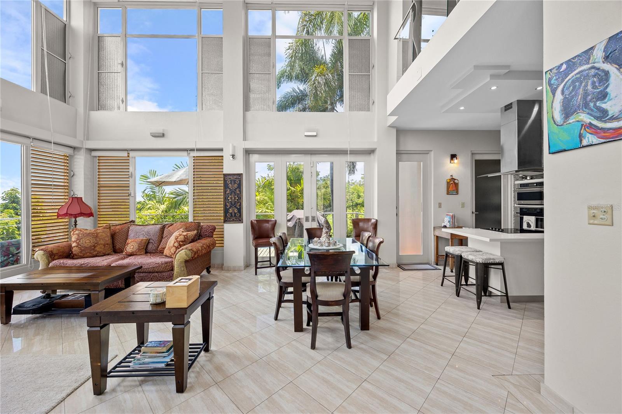 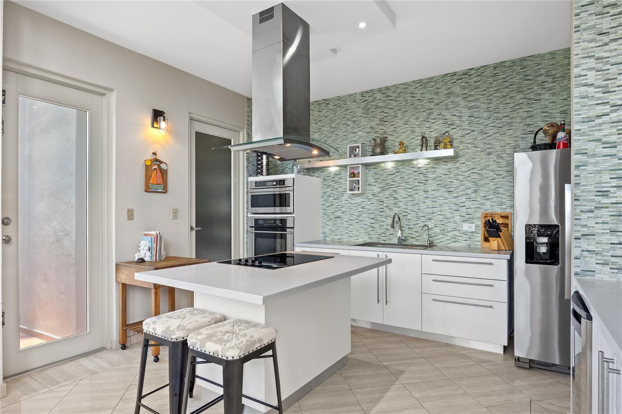 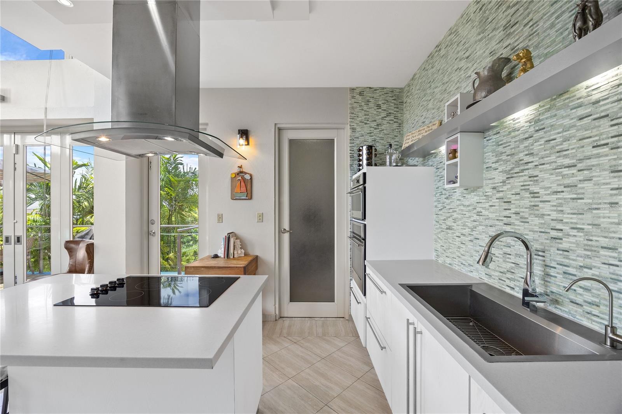 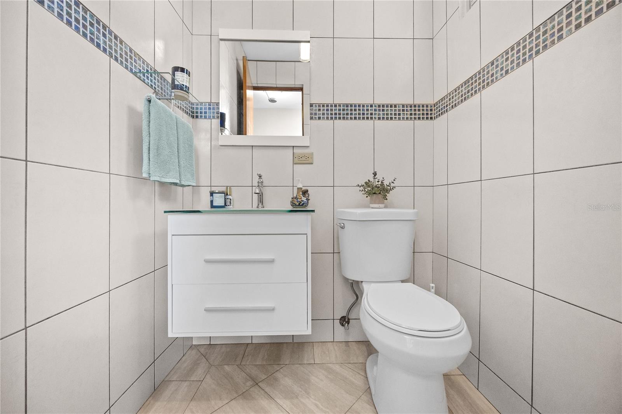 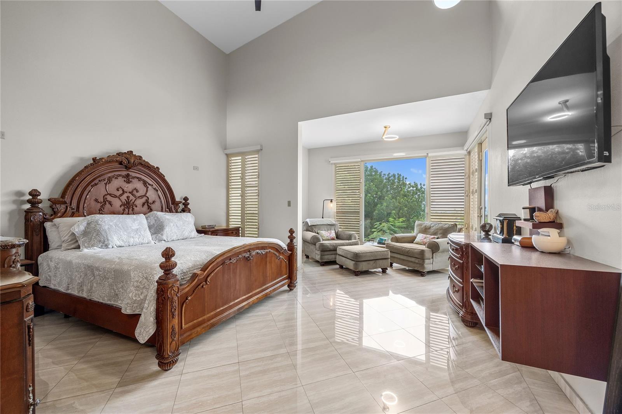 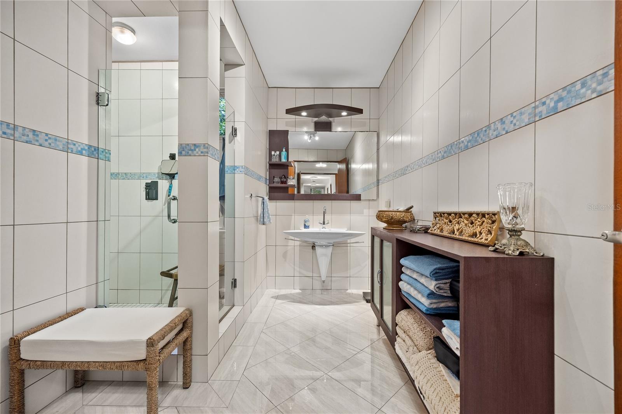 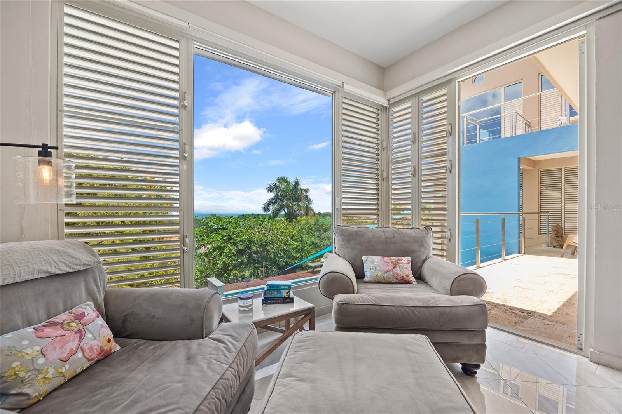             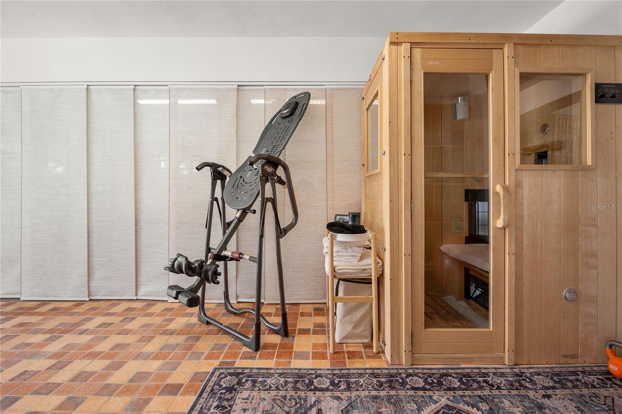        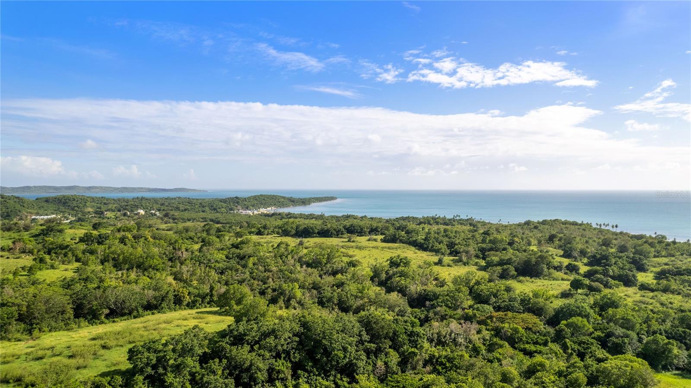
Tipo de Propiedad:
Residencial
Subtipo:
Single Family Residence
Estado:
Activo
Nestled at the end of a private road within the prestigious community of La Mela, this extraordinary estate offers an exceptional blend of privacy, relaxation, and pristine beauty. One of only five exclusive residences, this 3,300 square foot,2 bedroom, 4.5 bath property provides a rare opportunity for those seeking a serene lifestyle. With secluded beach access nearby, the residence ensures tranquility and exclusivity year-round.
Meticulously designed and maintained, this 22-year-old residence spans across two floors and terraces, and showcases a balance of timeless architectural elements and modern upgrades. Soaring 9-10-foot ceilings throughout the home create a bright and expansive atmosphere, while the cathedral-style living room, with its dramatic 26-foot ceiling, provides a stunning focal point for both grand entertaining and relaxed everyday living along the west coast
The gourmet kitchen has been fully renovated to meet the needs of the modern chef. It features a sleek Corian island and countertops, a premium GE Monogram microwave and convection oven, a Frigidaire cooktop, a Whirlpool refrigerator, and a walk-in pantry offering ample storage space. The adjacent open-plan living and dining areas invite effortless flow for entertaining, while the loft office above offers a quiet and inspiring space for remote work or creative pursuits.
The thoughtfully designed floor plan includes two generously sized bedrooms, a spacious loft-style office that can be converted into an additional bedroom, and four-and-a-half elegantly appointed bathrooms. The primary suite serves as a private sanctuary, complete with a spacious walk-in closet, a spa-inspired ensuite bathroom, and direct access to a private ocean-view terrace, perfect for morning coffee or evening sunsets. The guest bedroom is equally well-appointed, featuring an ensuite bathroom with a full walk-in shower, ideal for additional family members or guests seeking privacy and comfort.
Seamlessly extending the living space outdoors, the home is wrapped with an expansive terrace with panoramic ocean views, designed for ultimate leisure and entertaining. The terrace offers an existing wet bar with the potential to create a full outdoor kitchen, ideal for al-fresco dining and sunset views. The beautifully landscaped grounds include a private pool with a tranquil water feature, an outdoor shower, and mature tropical plants including avocado, banana, and plantain trees. Ylang-ylang trees and a peaceful bamboo garden all contribute to the lush and serene environment.
For wellness and functionality, this estate boasts a dedicated home gym complete with a full bathroom, as well as a large workshop that may be easily converted into a studio, guest house, or creative space, offering yet another layer of flexibility to the home’s versatile design. Additional features of this remarkable property include a 20 kilowatt generator with transfer switch, 600-gallon water cistern, a water softener, and a 6 stage reverse osmosis Rheem water filtration system. This one-of-a-kind residence is more than just a home—it is a private retreat where natural beauty, thoughtful design, and premium amenities converge. Located in one of the most exclusive areas of the west coast, it provides the perfect backdrop for a relaxed lifestyle by the ocean.
Dirección:
307 KM.HM 3.5, BARIO PEDERNALES Cabo Rojo, Puerto Rico 00623
Detalles AdicionalesInteriorTotal de Cuartos 2 Baños Completos 4 Medios Baños 1 Lavanderia Inside, Laundry Room Pisos Ceramic Tile Enseres Built-In Oven, Cooktop, Dishwasher, Dryer, Microwave, Range Hood, Refrigerator, Solar Hot Water, Washer, Wine Refrigerator Otros Detalles Cathedral Ceiling(s), High Ceilings, Open Floorplan ExteriorMateriales de Construcción Concrete Aire Acondicionado Ductless Otros Detalles Awning(s), Balcony, Garden, Lighting, Outdoor Grill, Outdoor Kitchen, Outdoor Shower, Sauna, Sliding Doors, Storage CuartosSecond Piso Kitchen, Living Room, Primary Bedroom GeneralDias en el Mercado 3 Área y TerrenoTamaño del Terreno en Acres 1 Área Habitable en Pies Cuadrados 3165 Utilidades Otro InversiónTax Anual $0 Costos de HOA $0 Localización
From Highway 307 Turn Right. Drive over the bridge and make the second left. At the 3 marker turn right and the house is at the end of the road.
¿Interesado en la Propiedad? Comunicate
Caroline Johnson
Licencia:
#19906
1055 Ashford Ave
San Juan Puerto Rico, 00907
Teléfono:
787-900-7636
Oficina:
939-478-6028
Nuevos Listados en la Misma ÁreaActivo
CARR 377 KM. 6.8 PARAISO DE BOQUERON Cabo Rojo, PR
$1,050,000
5 Cuartos
2.1 Baños
19375 Pies Cuadrados
Activo
SR 3301 km 1.0 int BARRIO BOQUERON SECTOR EL COMBATE Cabo Rojo, PR
$1,350,000
167201 Pies Cuadrados
Recientemente Vendido en la Misma ÁreaCerrado
SR 102 km 16.2 MIRADOR DEL SOL #I-10 Cabo Rojo, PR
$285,000
3 Cuartos
2 Baños
5435 Pies Cuadrados
Cerrado
SR 100 URB TERRAZAS DE BOQUERON #B-54 Cabo Rojo, PR
$1,500
3 Cuartos
2 Baños
300 Pies Cuadrados
Cerrado
Carr. 103, Km.10.9 BO. BOQUERÓN, CAMINO LOS FAGUNDO #Solar 3 Cabo Rojo, PR
$80,000
10764 Pies Cuadrados
|






