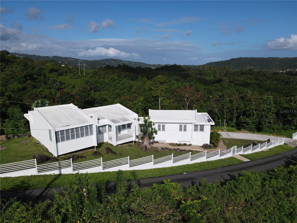 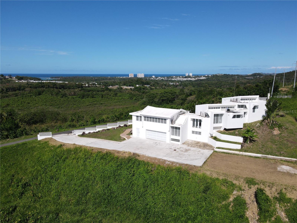 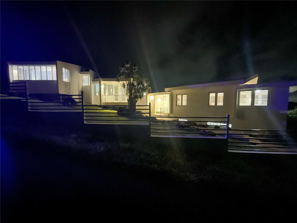 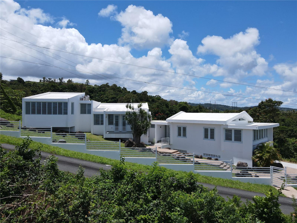 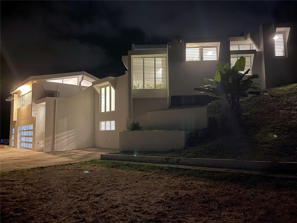 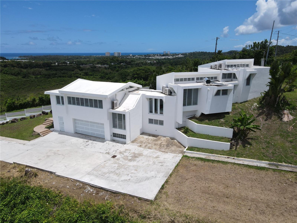 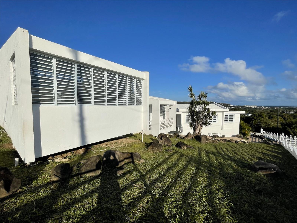 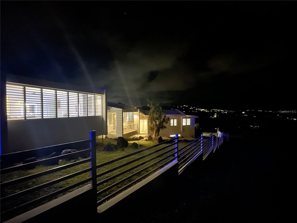 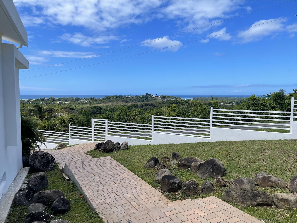 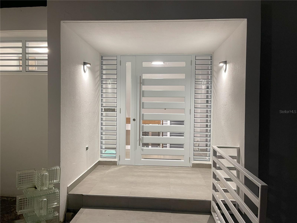 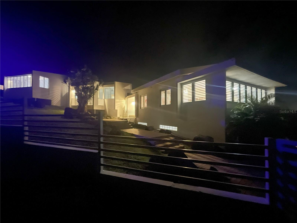 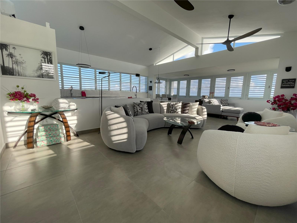 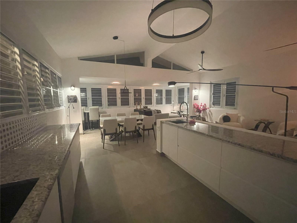 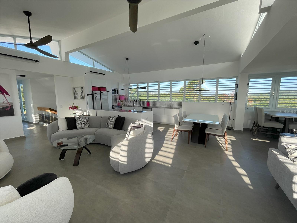  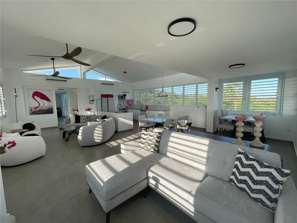 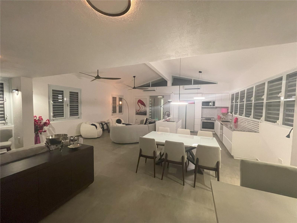 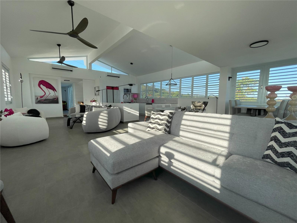 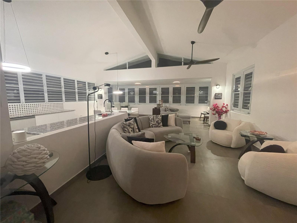 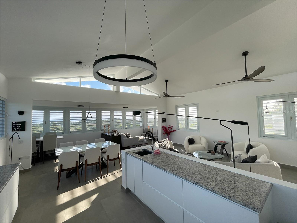 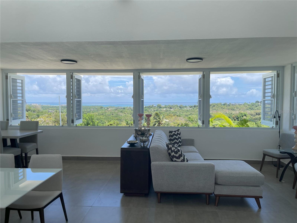 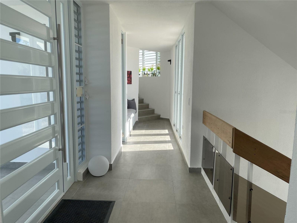 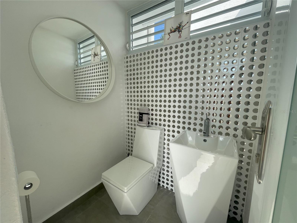 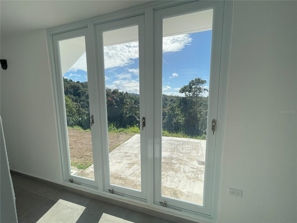 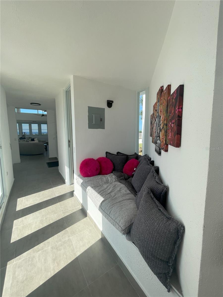 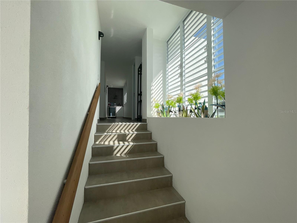 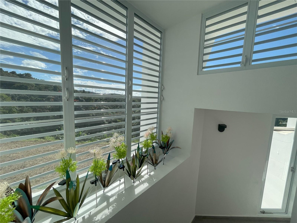 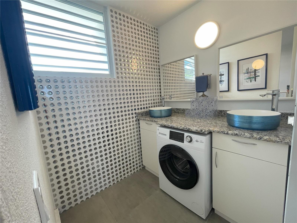 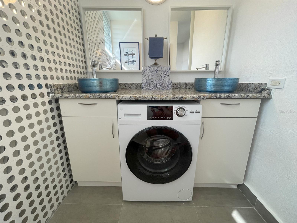 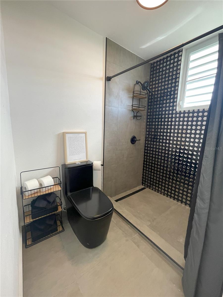 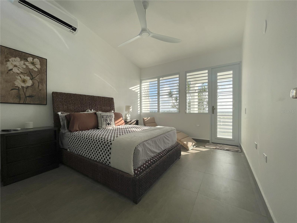 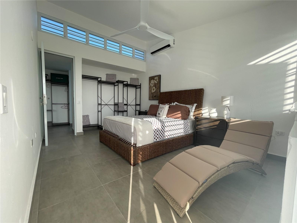 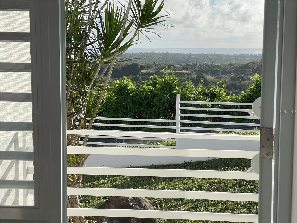 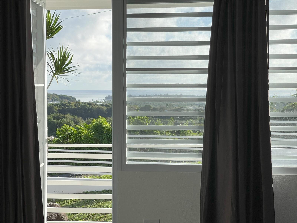 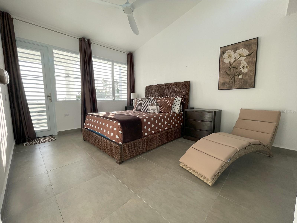 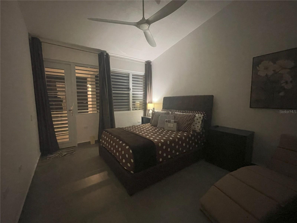 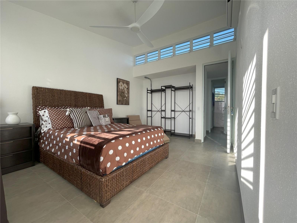 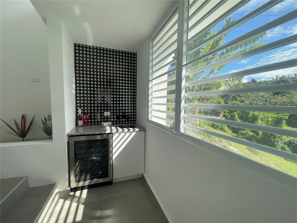 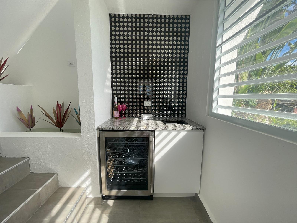 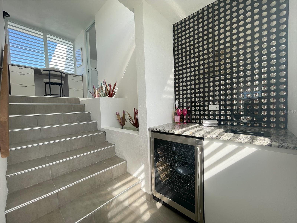 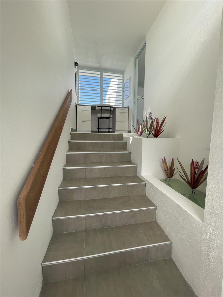 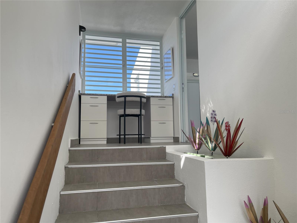 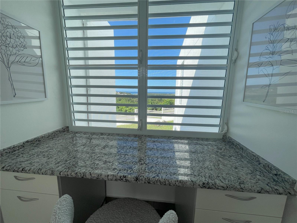 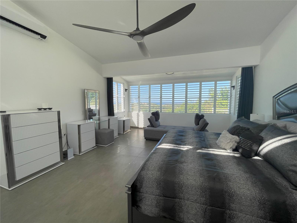 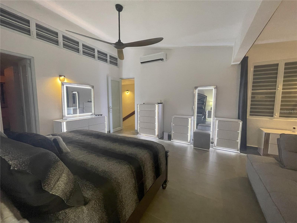 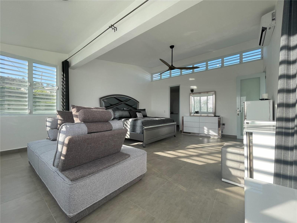 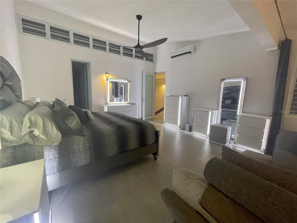 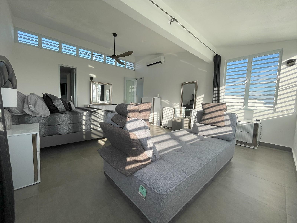 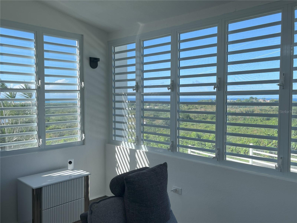 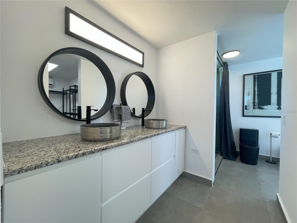 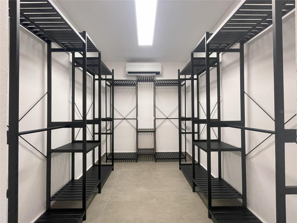 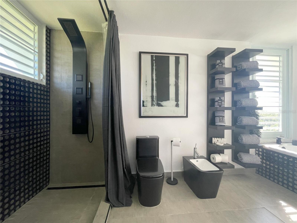 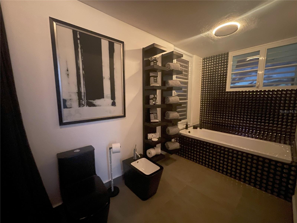 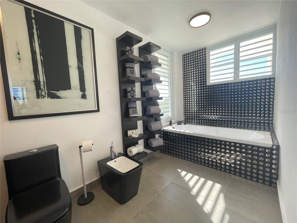 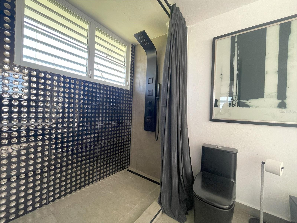 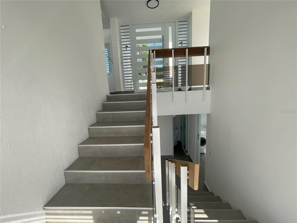 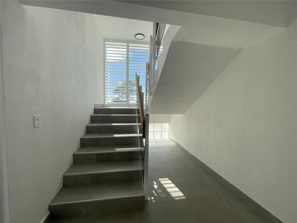 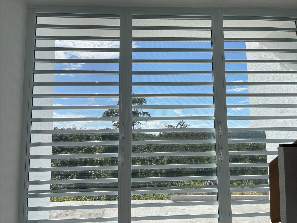 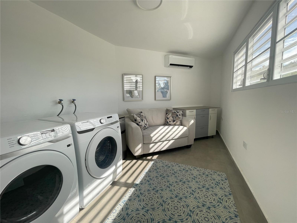 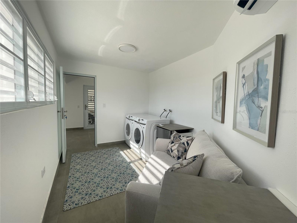 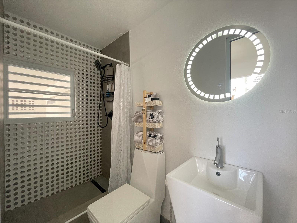 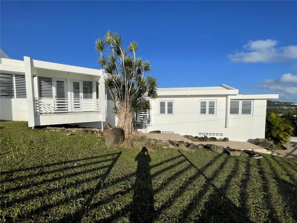 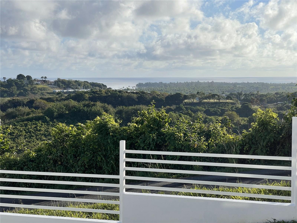 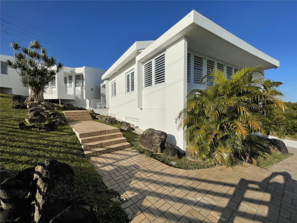 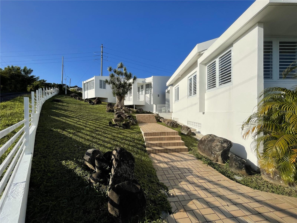 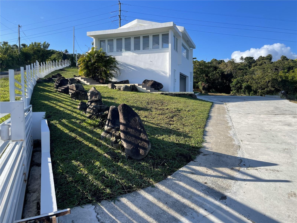  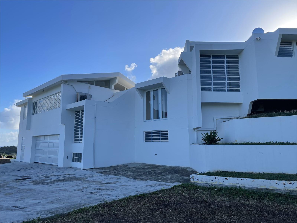 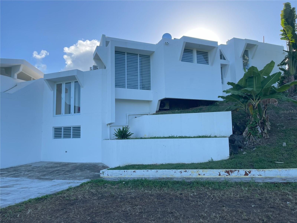 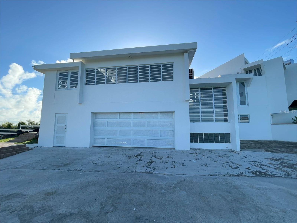 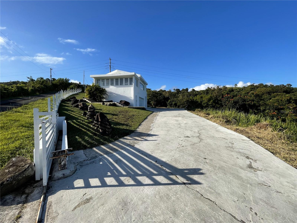 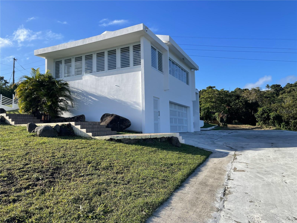 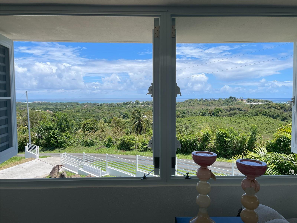 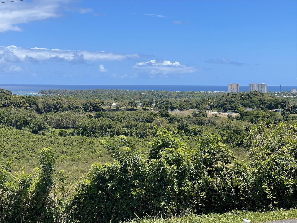 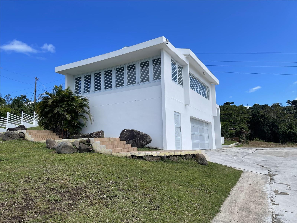 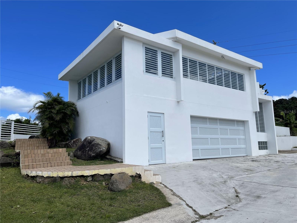 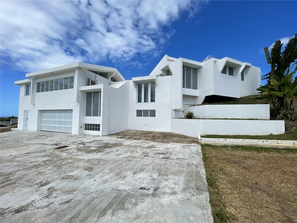 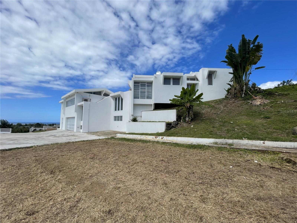 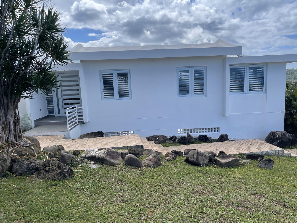 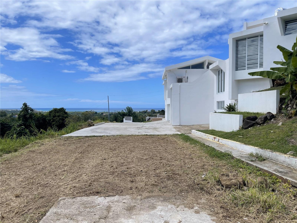 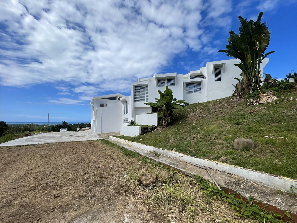 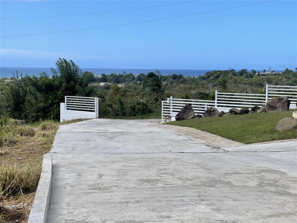 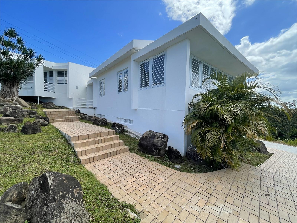 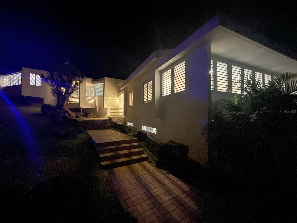 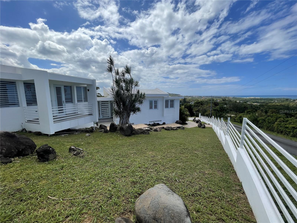 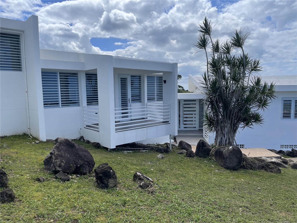 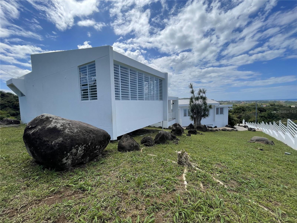 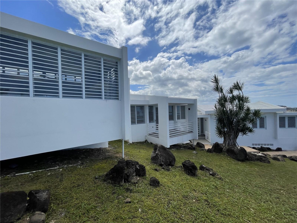 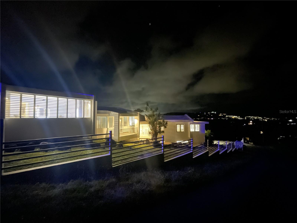 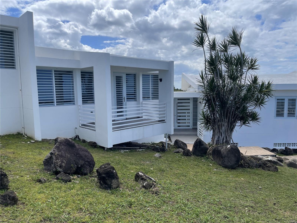 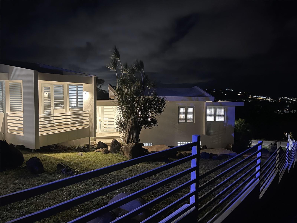 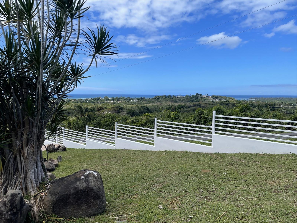 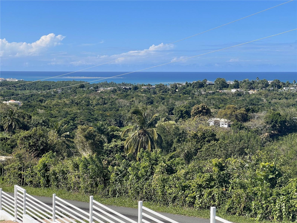 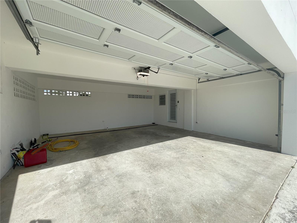 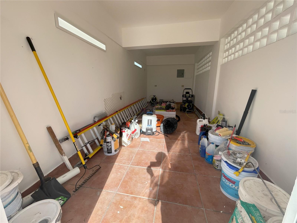 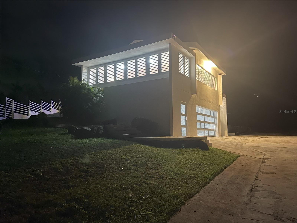 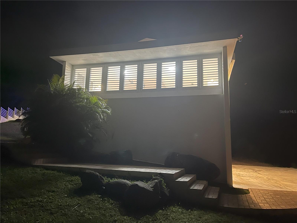 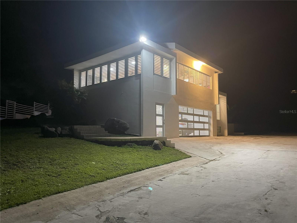 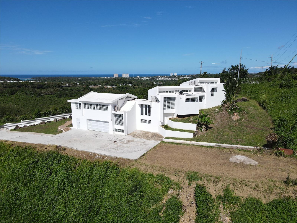
Property Type:
Residential
Subtype:
Single Family Residence
Status:
Active
Come live in the one of a kind custom built home. This home has been completely rebuilt. The owners stripped the home completely down to the concrete. Everything is brand new and top of the line. Bespoke appliances, new kitchen, four new bathrooms, 45 new lighting fixtures including five ceiling fans to enhance your island breezes, new solar hot water heater for the whole house, seven interior and exterior mini split ductless A/C systems, plumbing, electrical including new electrical boxes, new custom built roadside fence and electric drive way gate, all new windows, interior and exterior doors. All furniture, artwork and decorative items are new too. This home took three full years to rebuild to the dream home you see today. Please look at the 360 video tours as well. There is a workshop connected to the barn with new electrical and water this space could be used to park two additional cars or boats. Horse stables with four stalls for horses.
This is truly a masterpiece. The home was custom built and offers living on four levels adding more expansive views from each level of the Atlantic Ocean from the inside and outside of windows and rooms. Luquillo beach in sight from everywhere your eyes can see. This home has everything you need. Smart home with lighting, A/C’s, Garage door opener and gate opener. All can be controlled from your mobile devices.
The photos and videos should make you want to live in this brand new home. This home is three houses up from the Kelly School which is for pre-school all the way to senior year. The best school in Luquillo.
Address:
Km #32.7 STATE HIGHWAY 3 Luquillo, Puerto Rico 00773
Additional DetailsInteriorTotal Bedrooms 4 Full Bathrooms 3 Half Bathrooms 1 Laundry Inside, Laundry Room Flooring Ceramic Tile Appliances Bar Fridge, Convection Oven, Dishwasher, Dryer, Ice Maker, Microwave, Range, Range Hood, Refrigerator, Solar Hot Water, Washer, Wine Refrigerator Other Interior Features Cathedral Ceiling(s), Ceiling Fans(s), Eat-in Kitchen, High Ceilings, Kitchen/Family Room Combo, Living Room/Dining Room Combo, Open Floorplan, PrimaryBedroom Upstairs, Solid Surface Counters, Split Bedroom, Stone Counters, Vaulted Ceiling(s), Walk-In Closet(s), Wet Bar, Window Treatments ExteriorStories 4 Construction Materials Concrete Garage Space 2 Parking Boat, Driveway, Garage Door Opener, Garage Faces Side, Ground Level, Guest, Oversized, Parking Pad, RV Access/Parking, Workshop in Garage Heating Electric, Heat Pump Cooling Ductless, Zoned Vegetation Fruit Trees, Mature Landscaping Security Features Closed Circuit Camera(s), Security Fencing/Lighting/Alarms, Security Gate, Security Lights Other Exterior Features Balcony, Lighting, Storage RoomsFirst Floor Kitchen, Living Room, Bedroom 4, Bathroom 4 Third Floor Primary Bedroom, Primary Bathroom Second Floor Bedroom 2, Bedroom 3, Bathroom 2 Basement Floor Workshop GeneralDays on Market 1 Garage Yes Area and LotLot Size in Acres 5.54 Living Area in SQFT 4000 Architectural Style Contemporary Utilities Cable Connected, Electricity Connected, Underground Utilities, Water Connected Community Features Street Lights View City, Garden, Mountain(s), Water FinancialAnnual Tax $0 HOA Fees $0 Newly Added on Same AreaRecently Sold on Same Area |






